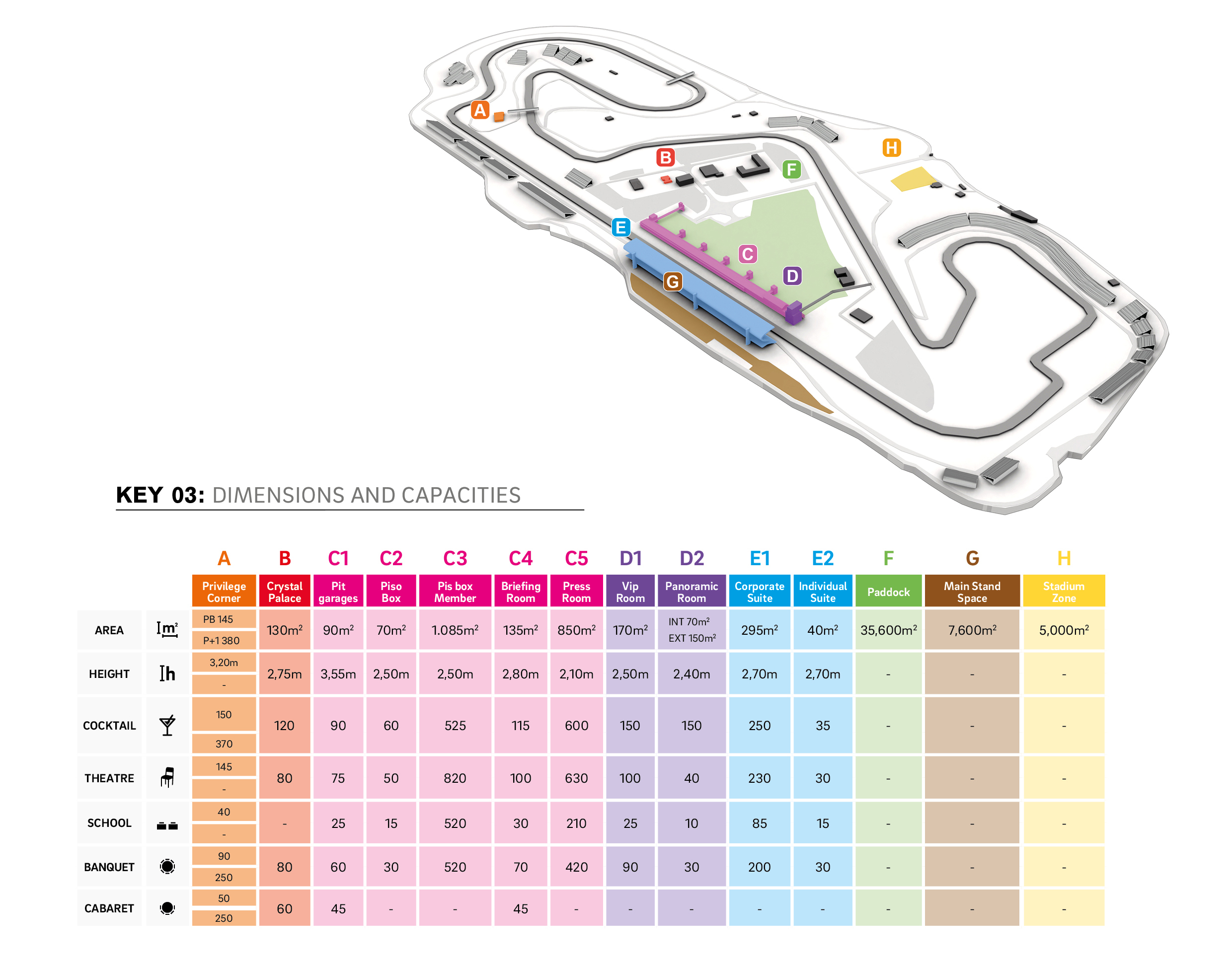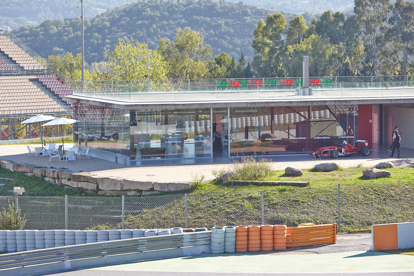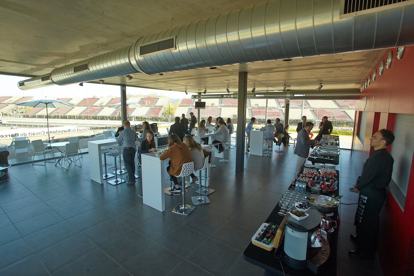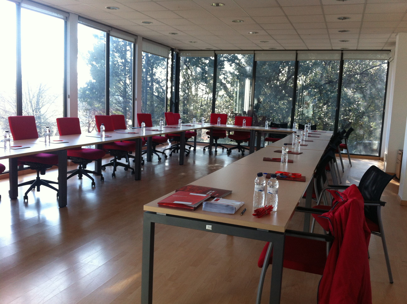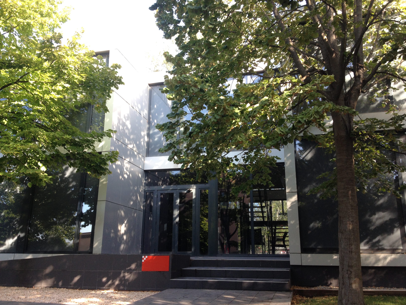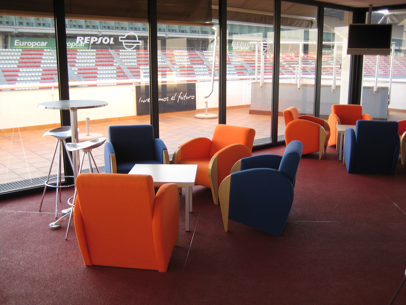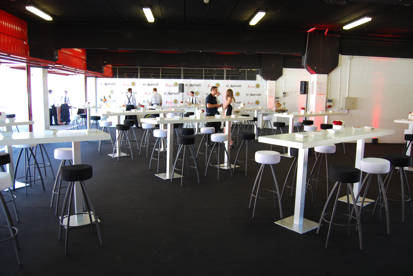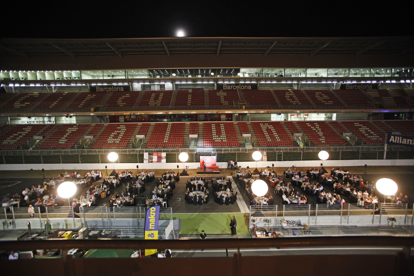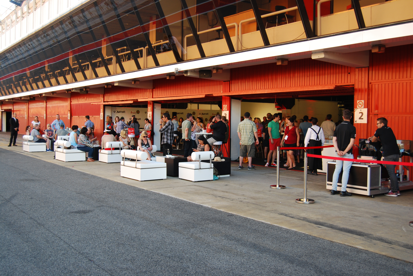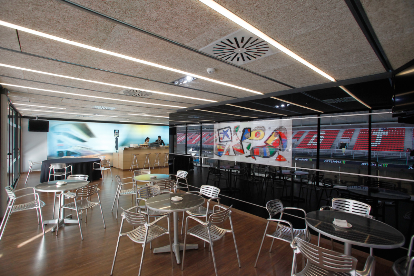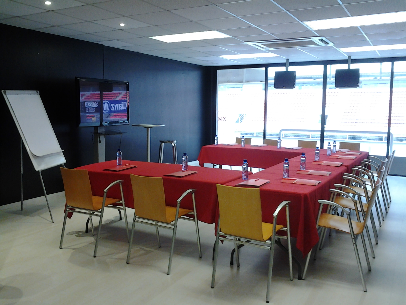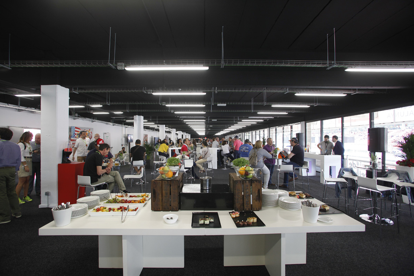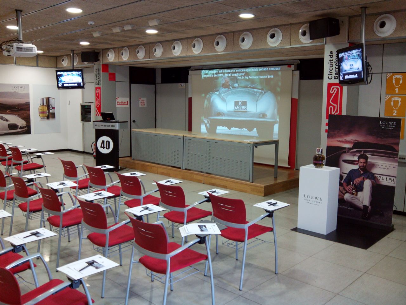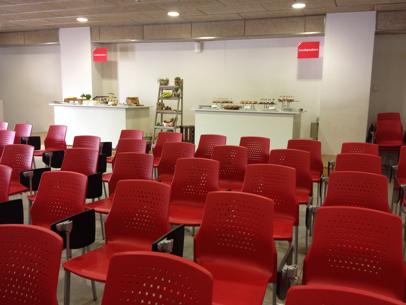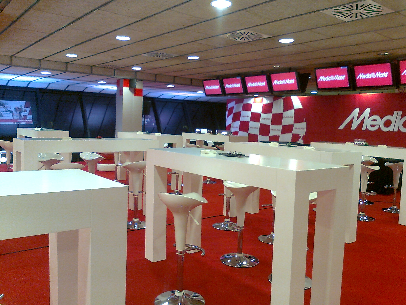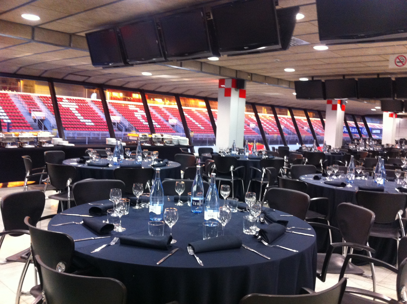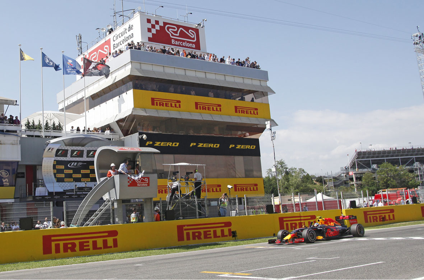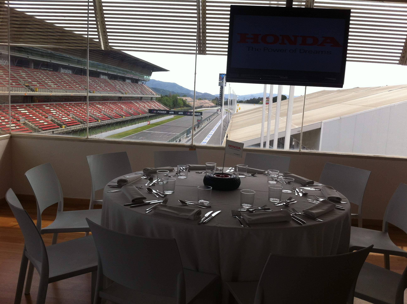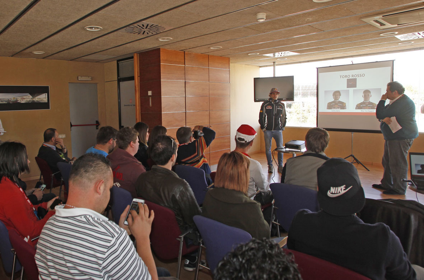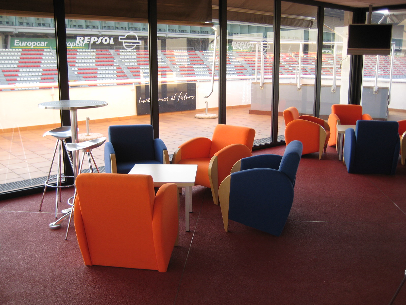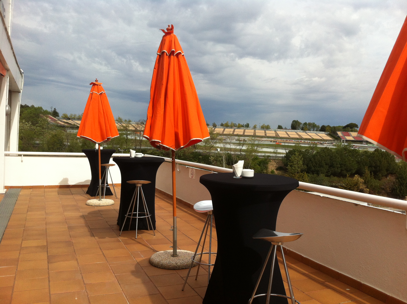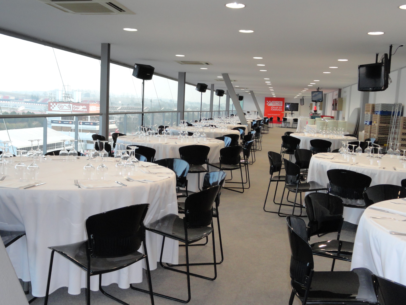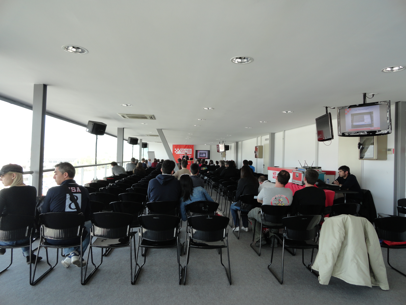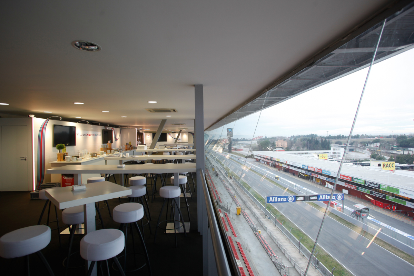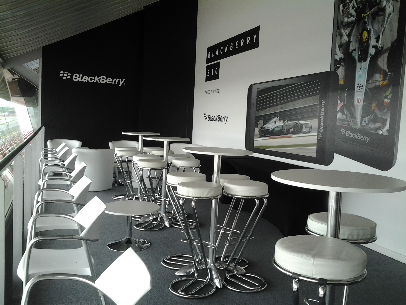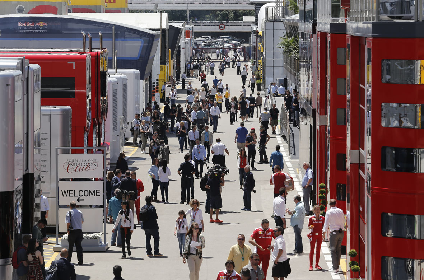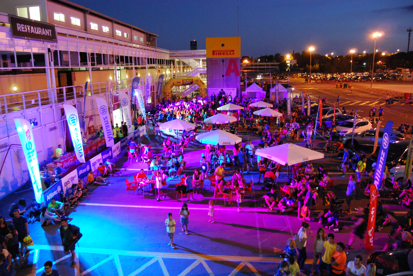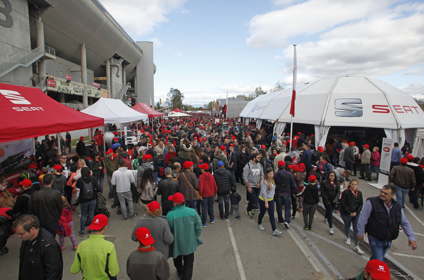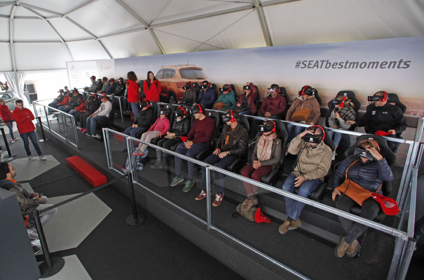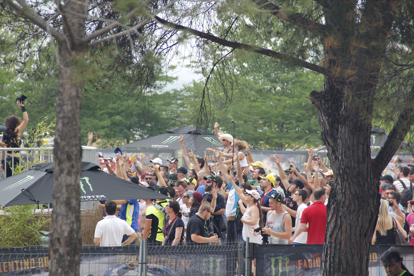Circuit de Barcelona-Catalunya is a multifunctional and polyvalent space intended to adapt to the needs of small or large companies. The facilities are prepared to organise any kind of event, from presentations and press conferences to congresses and conventions, with the added value of holding them in a unique surrounding that is associated with competition at the highest level.
We would like to show you a new way to hold events in an impressive scenario that will open the doors to new business opportunities.
PRIVILEGE CORNER
The Privilege Corner building is located on a hill at the end of the main straight, in a large green area of 6.000m2 with a two-storey building of 435m2, each, thus allowing to stage events both in the outside and the inside. But the biggest attraction of the building is the upper floor, which has a large terrace that offers a 360-degree view over the first corners of Circuit de Barcelona-Catalunya and the main straight.
CRYSTAL PALACE
A very modern space with a lot of natural light, in which to hold meetings, marking a difference and enjoying a unique surrounding.
PIT GARAGE BUILDING
The Pit Garages Building is located in the focus of action, and offers different spaces with different capacities in which to successfully hold any kind of activity.
PIT GARAGES
Make your team work as precisely as a motor-racing team. For any activity you may want to carry out, we put at your disposal one of the spaces par excellence of the elite competition.
CORPORATE LOUNGE (Pis Box)
Given their strategic location, right above the pit garages, this is the most exclusive product of the Circuit. You will be able to enjoy the view over the complete pit lane, the starting grid and the paddock. ¡In the focus of action!
MONTJUÏC CLUB (Pis Box Member)
Given its strategic location, right above the pit garages, this is the most exclusive product of the Circuit. It is available both for individuals and companies and you will be able to enjoy the view over the complete pit lane, the starting grid and the paddock. A unique way to live all the races.
BRIEFING ROOM
This room in located in the pit garage building next to the Paddock, and it is usually used by journalists to interview the winning drivers and riders after the race. It has a surface of 165m2 and it is fitted with a sound and video system. An emblematic space at every professional circuit.
PRESS ROOM
This room is the meeting point of media representatives during the Grands Prix. With a capacity of approx. 450 places, each place is fitted with an individual ADSL connection, it has also 32″ TV monitors, lockers and telephone lines.
CONTROL TOWER
The Control Tower is one of the most emblematic spaces of the Circuit, which holds the Race Control Room, as well as the VIP Room and the Panoramic Room that offer unmatched views.
VIP ROOM
Located on the third floor of the Control Tower, this room has a surface of 170m2. Enjoy a unique space with luxury views.
PANORAMIC ROOM
The Panoramic Room is located on the fourth floor of the Control Tower. This room offers one of the best views over the Circuit while enjoying the atmosphere of an exclusive space.
SUITES
For all those companies looking for a privileged location. The Suites offer a direct view of the main straight. Besides, it is a completely customisable space.
CORPORATE SUITE
The Corporate Suite, located in the Main Grandstand, is the largest Suite and offers impressive views over the whole Circuit.
INDIVIDUAL SUITE
On the first and third floor of the Main Grandstand, there are Suites available to organise all kinds of activities with unmatched views.
PADDOCK
Enjoy an open air space in front of the matchless frame of the Circuit track. More than 30,000m2 fitted with all services that may become necessary for the staging of your events.
PRINCIPAL STAND SPACE
Behind the Main Grandstand there is an open-air area of more than 7,000m2 in which to organise exhibitions, corporate events, concerts or anything you may imagine.
STADIUM ZONE
Very close to the Stadium area, in one of the highest areas of the Circuit, there are 5,000m2 of open air space in which to hold any type of activities with impressive views over the Circuit.
